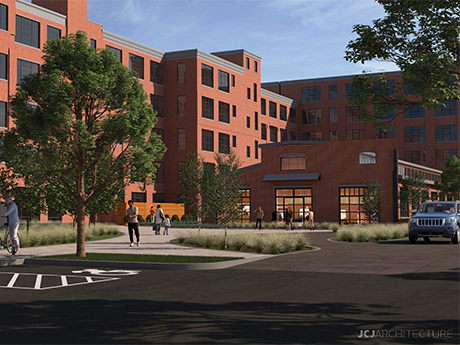NEW BRITAIN, CONN. — WinnDevelopment has broken ground on a $85 million project to convert a historic manufacturing complex in New Britain into a 154-unit community. Keith Construction is the general contractor. JCJ Architecture is the architect. Collective Design Associates and Langan Engineering and Environmental Services are providing engineering services.
Bank of America provided a construction loan and more than half of the project’s funding through its investment in the low-income housing and historic tax credits generated by the development.
The Connecticut Department of Housing provided $4 million in funding the development through the FLEX Funding Program and $3.9 million in federal funds though the National Housing Trust Fund. The City of New Britain provided $950,000 in HOME Funds to support the development.
The Connecticut Housing Finance Authority provided tax credits, tax-exempt bonds and Opportunity Funds. The Connecticut Department of Economic and Community Development provided a Brownfield Loan to support environmental remediation work at the former industrial site. The U.S. National Park Service and Connecticut State Historic Preservation Office provided federal and state historic tax credits.
BlueHub Capital, a non-profit community development financing organization, provided a bridge loan. Eversource, an energy provider for Connecticut, will purchase the state historic tax credits involved in the development, as well as providing energy rebates related to its environmental sustainability features.
The project will convert the four remaining buildings in the Landers, Frary & Clark plant into a community for affordable housing and workforce households. The complex will be affordable to households earning 30, 50, 60 and 80 percent of the area median income. Units will come in one-, two- and three-bedroom floor plans. Amenities include a fitness center, community room, game room, flex workspaces and outdoor seating areas. Construction is set to complete in early 2025.


