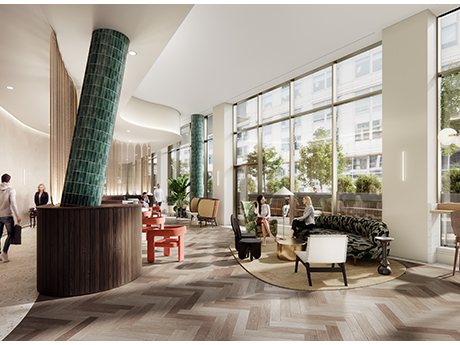507
WASHINGTON, D.C. — Skanska has topped out OZMA, a 12-story, mixed-use development, at 44 M St. Northeast, in the city’s NoMa neighborhood. Designed by Handel Architects, OZMA will feature 275 units and 7,700 square feet of retail space.
The ground floor will include a secret garden, library lounge, meeting and workspaces, fitness center with flex studio and an art studio with a social bar. The penthouse offers a wellness center with tranquility cabanas, outdoor fireplace and solarium garden. The top floor also offers an expansive terrace with a heated pool, grills and firepits.
OZMA is expected to be completed in 2024. Washington-based Papadopoulos Properties will oversee leasing for the building’s 7,700 square feet of retail space.


