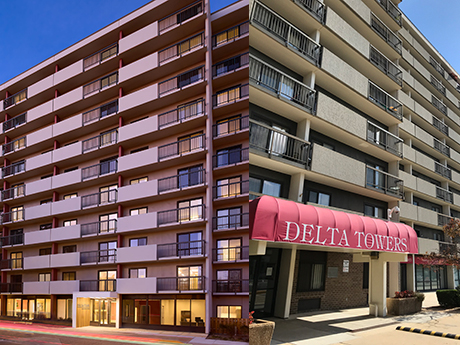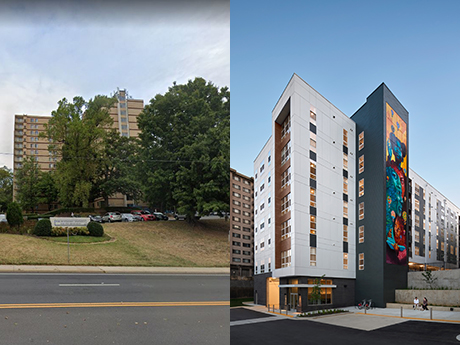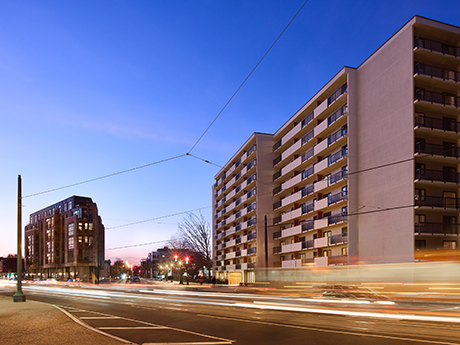
In Washington, D.C., access to affordable housing remains a critical challenge. According to the National Low Income Housing Coalition, as of 2023, more than 54,700 extremely low-income renter households lived in the city, yet only 17,300 affordable and available rental homes were on the market at that income level.
D.C. is far from alone. Nationwide, there are only 35 affordable homes for every 100 extremely low-income renters, leaving millions without access to stable, secure housing.
Renovating affordable housing, whether for refinancing, RAD (Rental Assistance Demonstration) conversion or preservation, is never simple, with budget, schedule, compliance and tenant coordination all playing critical roles.
While new construction is often seen as the default solution, at Soto Architecture & Urban Design, we’ve found that adaptive reuse — transforming existing buildings into affordable housing — can be a smarter, faster and more community-centered approach.
Across the DMV (popular shorthand for D.C., Maryland and Virginia), adaptive reuse projects have consistently unlocked financial, architectural and cultural value that ground-up development cannot always match.
Here are five tips for delivering high-value adaptive reuse strategies for affordable housing:
1. Invest in a strong analysis of the existing conditions
Investing in a thorough analysis of existing conditions is essential, especially in older buildings where drawings may not exist. Tools like LiDAR (Light Detection and Ranging) surveys, staff interviews and a review of local archives can uncover critical details early on. Many of these buildings were developed when zoning was more flexible and land was less costly, placing them in prime locations near transit, jobs and amenities. Today, those same areas are often unattainable for affordable housing due to restrictive zoning or high land prices, making adaptive reuse, backed by a strong understanding of existing conditions, a powerful way to deliver housing in high-opportunity neighborhoods.
One example is 22 Light Street in downtown Baltimore, Maryland, a six-story former office building with high ceilings, ample natural light and a richly detailed façade. Rather than demolish and rebuild, a LiDAR scan (a remote-sensing technology that uses laser pulses to measure distances and create detailed 3D representations of environments) and historical research filled critical documentation gaps, saving time and cost for all partners.
2. Find creative ways to add rentable square footage

Older buildings often exceed the allowable limits of current zoning laws, but adaptive reuse benefits from the International Existing Building Code (IEBC). This flexibility provides code exceptions that let developers maximize a building’s original footprint without costly variances, unlocking additional rentable space and value.
An example from our recent portfolio includes Delta Pearl in Washington, D.C., a project that creatively transformed a beloved neighborhood building into high-quality affordable housing. Vacant retail spaces and underutilized community rooms were converted into new units, increasing the count from 150 to 166 without adding square footage.
3. Start permit and code discussions early

Adaptive reuse projects often involve existing conditions that do not align with current building codes, making early permit and code discussions an essential part of the design and development process. Proactive engagement with the local permitting authority ensures smoother inspections and fewer delays, keeping projects on schedule and within budget.
A highlight of the Park Montgomery project in Silver Spring, Maryland, was successfully resolving legacy code issues through early meetings with county officials. Non-compliant code conditions were addressed proactively, and meeting minutes were incorporated into the code study to memorialize agreements.
4. Upgrade main systems with vertical renovations
In mid- and high-rise buildings, mechanical, electrical and plumbing (MEP) systems typically run vertically, up and down the building. Renovating these systems is more efficient when work is installed floor-by-floor, vertically, vacating one stack at a time, rather than spreading efforts horizontally across floors. This phased approach minimizes disruption and streamlines construction.
The Century in Washington, D.C., was renovated by dividing the building into two vertical sections. Units in one half were vacated to allow demolition and reconstruction of MEP systems; once completed, those units were reopened, and the process was repeated in the other half.
5. Collaborate closely with property management
For tenant-in-place projects, property management teams are invaluable partners, as they can coordinate resident communication, schedule access and facilitate temporary relocations. This was especially clear in our Cottage City Towers and Park Montgomery projects, where property management handled unit rotations, informed tenants of shutoffs and construction and minimized disruptions during vertical stack renovations. Working hand-in-hand with property management helps address residents’ needs while improving the communities they call home.
In cities like Washington, D.C., where every square foot counts and affordable rents are increasingly scarce, adaptive reuse is not just a workaround but a strategic advantage. From gaining access to premium locations to preserving cultural legacies and unlocking code benefits, the reuse of existing buildings delivers results that new construction often can’t match.
At Soto Architecture & Urban Design, we believe in designing for impact, and often, that means working with what already exists. Projects like 22 Light Street, Delta Pearl, Park Montgomery, The Century and Cottage City Towers have taught us that some of the most successful affordable housing projects do not begin with a blank slate; they start with a second chance. As architects, developers, policymakers and community partners work to close the nation’s housing gap, adaptive reuse deserves a central role in the conversation.
Fernando Bonilla-Verdesoto is principal and founder of Washington, D.C.-based Soto Architecture & Urban Design.


