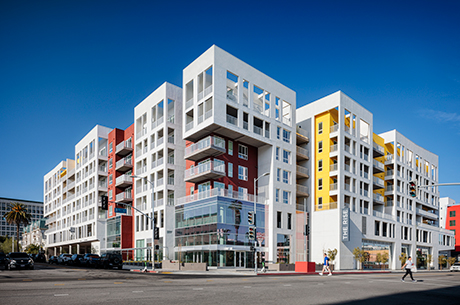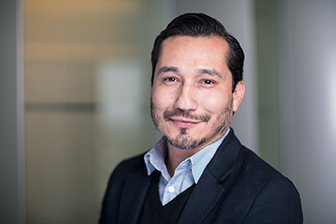Increasing the supply of affordable housing is critical to addressing the severe housing crisis the United States faces. However, many investors think the returns on affordable housing are not sufficient to merit the time and expense of development.
New multifamily residential projects of all types are more expensive than ever, thanks to recent inflation and high interest rates, and in the affordable segment, balancing cost with quality livable design has never been more complex.
With rent and income restrictions, affordable projects require a mindset beyond counting pennies to make the numbers pencil out. Developers looking to increase their return on investment can get there by focusing on project planning, design and creating adaptable, functional architecture.
Nadel Architecture + Planning is a Los Angeles-based design firm with over 50 years of experience designing cost-efficient, functional real estate. Our extensive project work has identified ways developers and investors can use planning and design to achieve higher ROIs in affordable housing.
Have A Solid Plan for Entitlements Process
The entitlement process for an affordable housing project can be long and arduous. While preparation is imperative for success, expect delays and start early.
Though most states have implemented state-wide programs to encourage affordable housing, entitlements, regulation and oversight are typically handled at the municipal or local level.
In California, for example, at least five state laws covering land use and zoning allow the local community to implement them according to their specific needs. Some California cities have adopted a conservative approach to allowing affordable housing — other cities’ broad mandates for affordable housing developments raise feasibility issues.

At the outset, understand the community where you want to build and how it will benefit from the project. For example, an affordable residential project with ground-floor retail may provide needed amenities for a particular neighborhood in addition to more housing.
When Nadel designed The Rise Koreatown, a mixed-use residential and retail project with affordable housing units in Los Angeles’ Koreatown neighborhood, the project plan included retail space to bring daily convenience and opportunities to create social connections to the larger community. Articulating the project’s larger impact can position it for an easier entitlements process.
Also, remember to plan around local sustainability requirements, climate resilience, and preservation for the project. Overlooking these regulations can hinder the entitlement process, add time and expense and even endanger the project before it has begun.
Hiring architecture, planning, and legal professionals who are well-versed in local issues and equipped to work closely with the approving bodies while navigating the entitlements process will greatly improve a developer’s chances for success in progressing with affordable housing projects.
Incorporate New Construction Methods, Design Techniques and Materials
One simple way to improve an affordable project’s ROI with design is to use techniques that reduce build times and labor costs.
Modular and prefabricated construction techniques incorporate off-site construction with on-location assembly and can shorten build timelines by up to 50 percent, getting rent-producing units on the market faster.
These techniques also generate less waste, experience fewer weather delays, and require less labor, but they do need extensive planning and precise execution. For large-scale projects, the benefits of faster delivery could outweigh any challenges associated with prefabricated materials.
Material and finish choice will also impact a project’s ROI. Traditional materials, such as concrete and standard framing timbers, may not always be the best options for meeting a project’s needs.
For example, cross-laminated timber (CLT), which has become an increasingly popular alternative to traditional materials, is strong, durable, fire-retardant and sustainable. In addition, project finishes should have standard designs, particularly in kitchens and bathrooms, to create economies of scale and reduce per-unit construction costs.
Prioritize Adaptability and Functionality in Design
Incorporating flexible unit floorplans and multi-functional spaces in the design can help affordable projects better adapt to shifts in renter demand, particularly in a volatile market. Long-term ROI will be boosted if the building is well-positioned to maintain occupancy levels regardless of economic or demographic environment. Rooms and areas within units that can be updated quickly and cost-effectively allow for adaptation to the future needs of the population.
Resilient infrastructure, such as backup power systems, flood protection and high-speed internet, ensure projects can adapt to extreme weather (or viral situations, as with COVID-19) and will be more attractive to long-term tenants.
Functional design consists of the efficient use of space, durable materials, and intelligent floorplans. Long-lasting and high-performing affordable housing needs functional design to save maintenance and turnover costs and improve residents’ experience.
Using hardier materials, like scratch-resistant flooring and more durable countertops, can significantly lower repair and replacement costs over time. Floor plans that incorporate flexible common spaces like multi-use areas enable affordable housing to accommodate a variety of residential activities, from small gatherings and doing homework to parties and community events.
Use Design to Connect Residents to the Local Community
Amenities such as fitness centers, common areas, or laundry rooms should be designed to encourage socializing. Developing a sense of community reduces feelings of disconnection or isolation that can lead to high resident turnover. Creating a sense of place in the building’s design enhances tenant satisfaction and can increase occupancy.
Integrating the project into the larger community is not just good practice, it is crucial to the long-term success of the development. By creating pedestrian-friendly pathways, aligning the property with the neighborhood’s street grid, and including open spaces, gardens, playgrounds and parks accessible to non-residents, you are not just building a project — you are building a community.
In affordable housing developments, retail, commercial and non-resident community spaces support neighborhood vitality and improve access to essential services like groceries, childcare or healthcare, fostering a sense of connection and responsibility.
Elevating the affordable housing segment beyond basic shelter enhances, not reduces, a project’s ROI. Thoughtful design and planning can lead to strong financial returns and lasting impact by meeting the evolving needs of the community. Good design is an investment that drives the long-term success of the project.
Beyond aesthetics, design and planning create connections that ensure the neighborhood wants the project and residents want to live there. The surest way to generate the highest returns possible for any affordable housing project is to develop a vibrant residential property destined for full occupancy, set in a thriving community.
— Ancelmo Perez is a principal and multifamily studio director at Nadel Architecture + Planning, a Los Angeles-based architecture and design firm.


